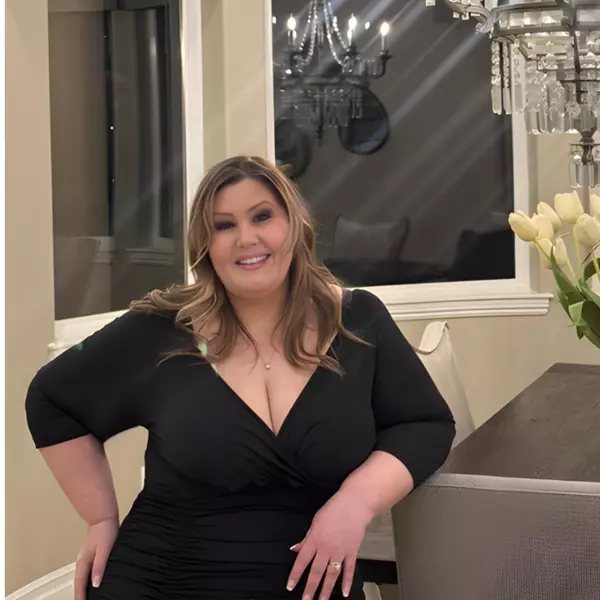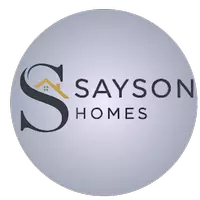$1,100,000
$1,177,888
6.6%For more information regarding the value of a property, please contact us for a free consultation.
3 Beds
3 Baths
3,373 SqFt
SOLD DATE : 10/09/2025
Key Details
Sold Price $1,100,000
Property Type Single Family Home
Sub Type Single Family Residence
Listing Status Sold
Purchase Type For Sale
Square Footage 3,373 sqft
Price per Sqft $326
Subdivision Aventura
MLS Listing ID 2697287
Sold Date 10/09/25
Style One Story
Bedrooms 3
Full Baths 1
Half Baths 1
Three Quarter Bath 1
Construction Status Average Condition,Resale
HOA Fees $615/mo
HOA Y/N Yes
Year Built 2003
Annual Tax Amount $6,193
Lot Size 9,147 Sqft
Acres 0.21
Property Sub-Type Single Family Residence
Property Description
Fabulous one-story home in guard-gated Aventura in Summerlin. Semi-custom enclave of just 68 homes offers resort-style amenities, including a pool, spa, fitness center, & clubhouse w/ full kitchen & entertainment room. This elegant home features soaring ceilings, three gas fireplaces, 8-ft sliding doors to a serene backyard oasis w/waterfall pond & built-in BBQ. The kitchen boasts of updated quartz countertops & Backsplash, island, walk-in pantry, planning desk, breakfast nook, New stainless appliances-- built in Refrigerator, Dbl Oven & Microwave! Luxurious primary w/ French doors to peaceful yard & Patio, Updated on-suite bath w/dual vanities, make up counter, jetted tub, custom closet & glass-enclosed marble shower. Additional highlights: formal dining room, front office w/built-ins, paver front courtyard & flexible third bedroom/den, Serving Wet Bar, Foyer. Three-car garage is workshop bay w exterior access—easily converted back. Seller Offering Mortgage Rate Buy Down of 2pts.
Location
State NV
County Clark
Community Pool
Zoning Single Family
Direction From Charleston go north on Hualapai, passed Alta, to guard gate on right at Paradise Canyon Ave, right on Aventura which turns into Mirada Dr, left on Valiente home second on the right.
Rooms
Other Rooms Workshop
Interior
Interior Features Bedroom on Main Level, Ceiling Fan(s), Primary Downstairs, Skylights, Window Treatments
Heating Central, Gas, Multiple Heating Units
Cooling Central Air, Electric, 2 Units
Flooring Carpet, Luxury Vinyl Plank, Tile
Fireplaces Number 3
Fireplaces Type Bedroom, Gas, Living Room, Primary Bedroom
Furnishings Unfurnished
Fireplace Yes
Window Features Double Pane Windows,Plantation Shutters,Skylight(s)
Appliance Built-In Electric Oven, Built-In Gas Oven, Double Oven, Dryer, Dishwasher, Gas Cooktop, Disposal, Microwave, Refrigerator, Wine Refrigerator, Washer
Laundry Cabinets, Gas Dryer Hookup, Main Level, Laundry Room, Sink
Exterior
Exterior Feature Courtyard, Patio, Private Yard, Sprinkler/Irrigation
Parking Features Air Conditioned Garage, Attached, Exterior Access Door, Epoxy Flooring, Finished Garage, Garage, Garage Door Opener, Inside Entrance, Private
Garage Spaces 3.0
Fence Block, Back Yard
Pool Association, Community
Community Features Pool
Utilities Available Underground Utilities
Amenities Available Clubhouse, Fitness Center, Gated, Pool, Recreation Room, Guard, Spa/Hot Tub
Water Access Desc Public
Roof Type Tile
Porch Covered, Patio
Garage Yes
Private Pool No
Building
Lot Description Drip Irrigation/Bubblers, Front Yard, Sprinklers In Front, Landscaped, < 1/4 Acre
Faces West
Story 1
Sewer Public Sewer
Water Public
Additional Building Workshop
Construction Status Average Condition,Resale
Schools
Elementary Schools Bonner, John W., Bonner, John W.
Middle Schools Rogich Sig
High Schools Palo Verde
Others
HOA Name Aventura
HOA Fee Include Common Areas,Maintenance Grounds,Recreation Facilities,Reserve Fund,Security,Taxes,Water
Senior Community No
Tax ID 138-30-416-063
Security Features Security System Owned,Gated Community
Acceptable Financing Cash, Conventional, VA Loan
Listing Terms Cash, Conventional, VA Loan
Financing Cash
Read Less Info
Want to know what your home might be worth? Contact us for a FREE valuation!

Our team is ready to help you sell your home for the highest possible price ASAP

Copyright 2025 of the Las Vegas REALTORS®. All rights reserved.
Bought with Carol U. Barber-Terkhorn Realty ONE Group, Inc
Learn More About LPT Realty







